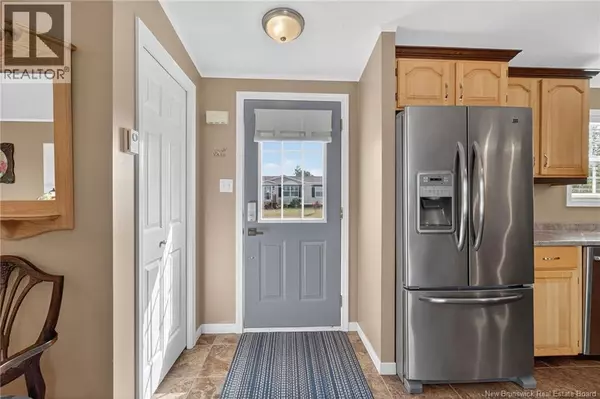2 Beds
1 Bath
1,142 SqFt
2 Beds
1 Bath
1,142 SqFt
Key Details
Property Type Single Family Home
Sub Type Leasehold
Listing Status Active
Purchase Type For Sale
Square Footage 1,142 sqft
Price per Sqft $153
MLS® Listing ID NB124824
Style Mini
Bedrooms 2
Year Built 2000
Property Sub-Type Leasehold
Source New Brunswick Real Estate Board
Property Description
Location
Province NB
Rooms
Kitchen 1.0
Extra Room 1 Main level 12'4'' x 12'11'' Primary Bedroom
Extra Room 2 Main level 8'6'' x 12'10'' Bedroom
Extra Room 3 Main level 10'6'' x 9'0'' 4pc Bathroom
Extra Room 4 Main level 15'3'' x 15'3'' Living room
Extra Room 5 Main level 14'1'' x 5'10'' Dining room
Extra Room 6 Main level 19'4'' x 9'5'' Kitchen
Interior
Heating Baseboard heaters, Heat Pump,
Cooling Heat Pump, Air exchanger
Flooring Laminate, Vinyl
Exterior
Parking Features No
View Y/N No
Private Pool No
Building
Lot Description Landscaped
Sewer Municipal sewage system
Architectural Style Mini
Others
Ownership Leasehold








